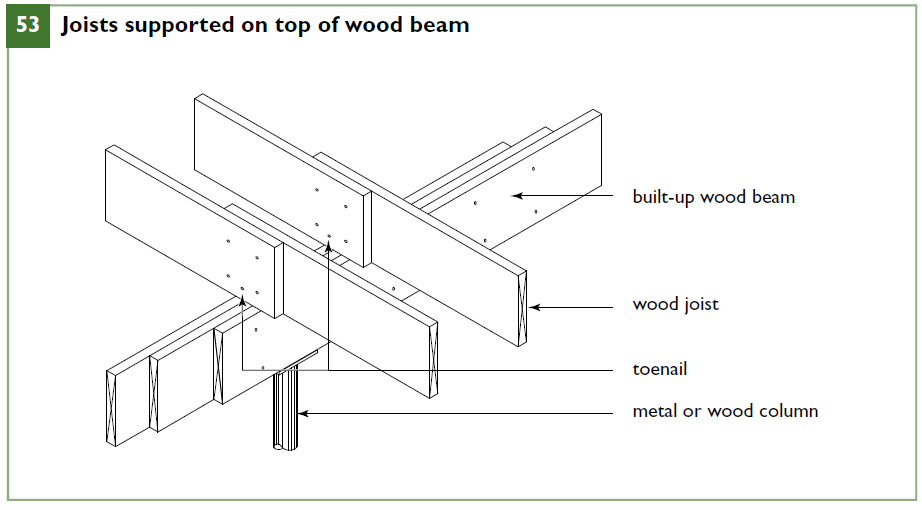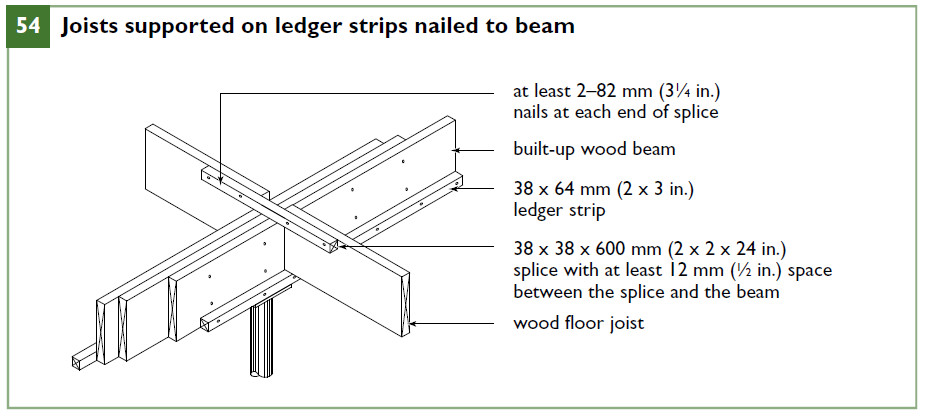Beam and Joist Installation
Joists can rest on top of the beam (Figure 53), in which case the top of the beam is level with the top of the sill plate (Figure 52). This method is used where the basement has adequate headroom below the beam. The joists should lap above the beam and the maximum recommended length of lap is 300 mm (12 in.).
Where more clearance under a wood beam is desired, the beam may be installed flush with the joists, which are then supported by joist hangers or other structural connectors attached to the beam. Joists can also be supported on ledger strips attached to wood beams (Figure 54). Nail a 38 × 64 mm (2 × 3 in. nominal) ledger strip to the beam with two 82 mm (31⁄4 in.) nails for each joist supported on the beam. The ends of the joists may be spliced as shown in Figure 54. Joists framed into the side of a steel beam may be supported on the bottom flange or on a 38 × 38 mm (2 × 2 in. nominal) ledger strip bolted to the web with 6.3 mm (1⁄4 in.) bolts spaced 600 mm (24 in.) on centre. Splice the joists (Figure 55) and provide at least a 12 mm (1⁄2 in.) space between the beam and the splice to allow for joist shrinkage.
Figure 53

Figure 54

Figure 55

Source : Canada Mortgage and Housing Corporation (CMHC)





